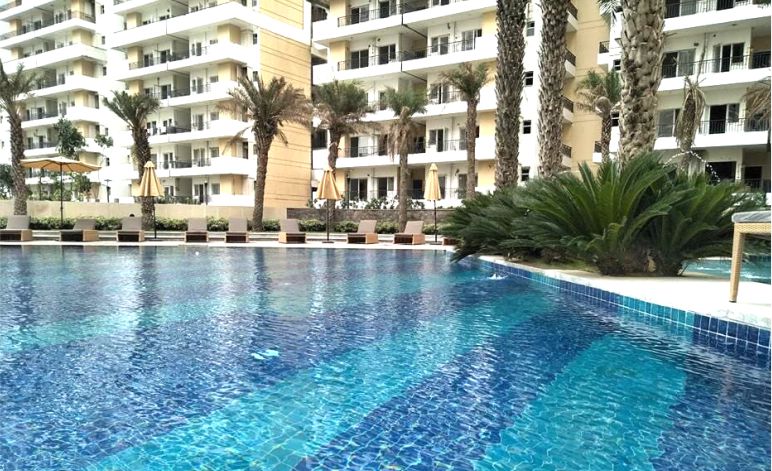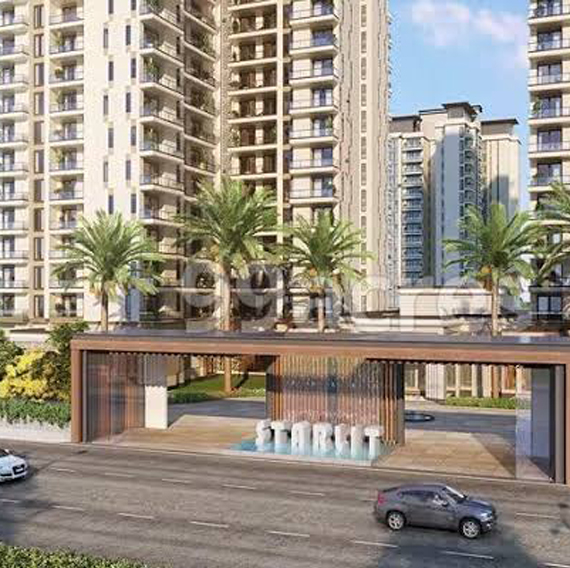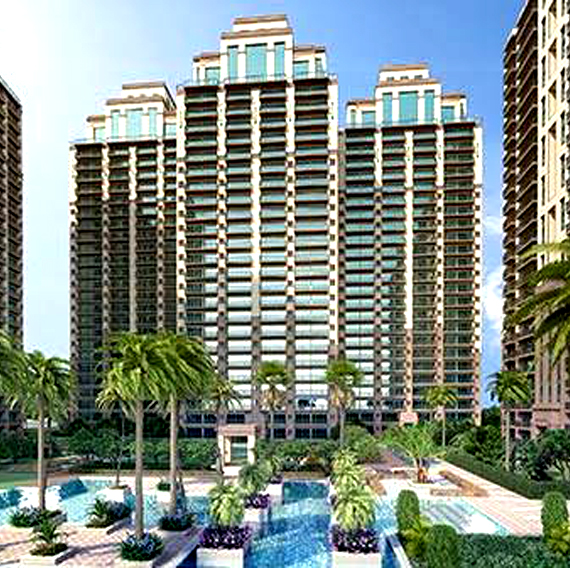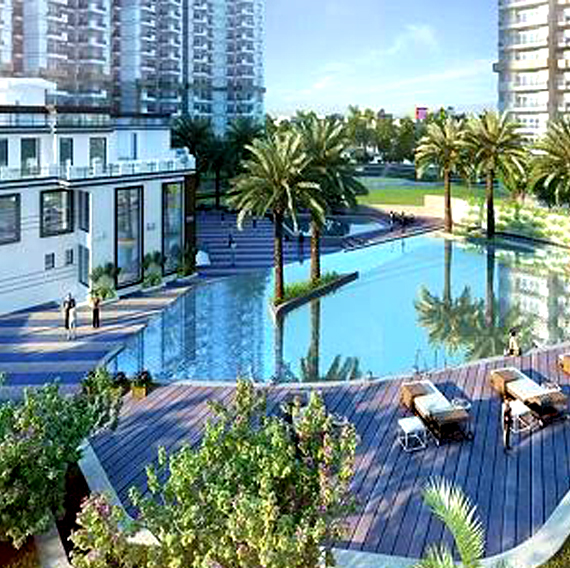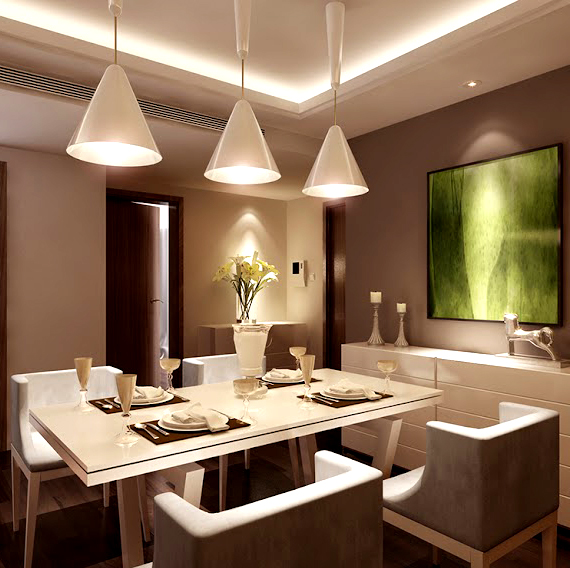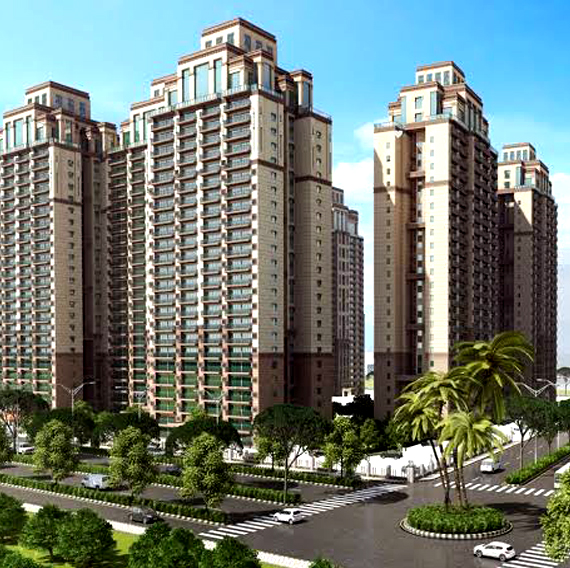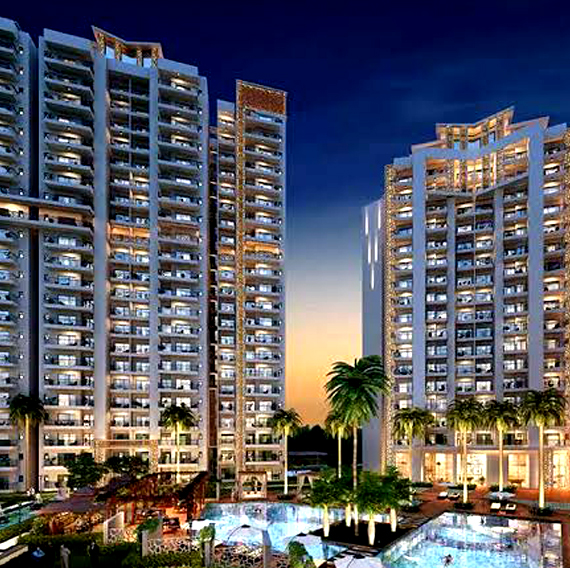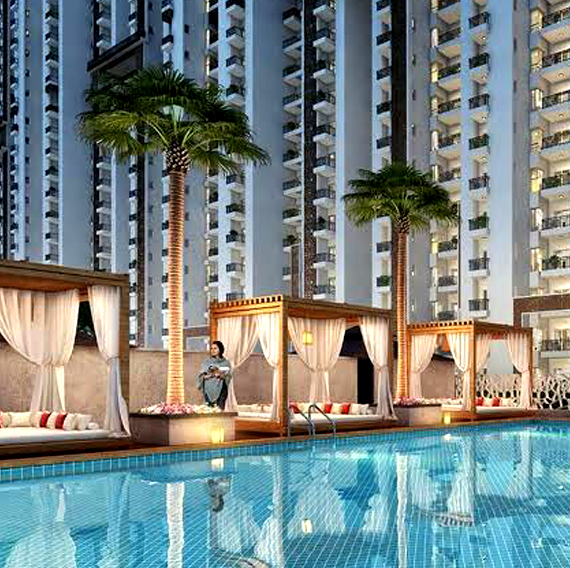
Thank you for subscribing!
Our team will contact you shortly Thank you!
Overview
Before we complete the project review, let us look at the major details of Ace Starlit.
Project Area
7 Acres
Sizes
1000 Sq.Ft. - 1350 Sq.Ft.
Project Units
550 units
Launch Date
Nov, 2021
Avg. Price
7000/- sq.ft
Possession Date
2025
Total Towers
5 Towers
Total Floors
22 Floors
Why Ace Starlit ?
Ace Starlit Amenities
The Amenities of Ace Starlit for the Residential Project is mentioned below.
SPECIFICATION
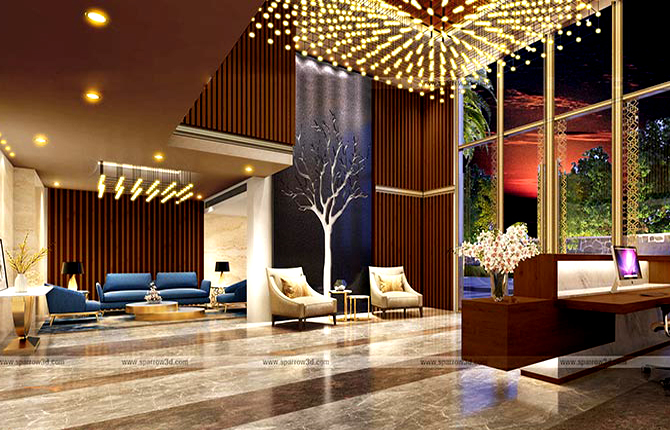

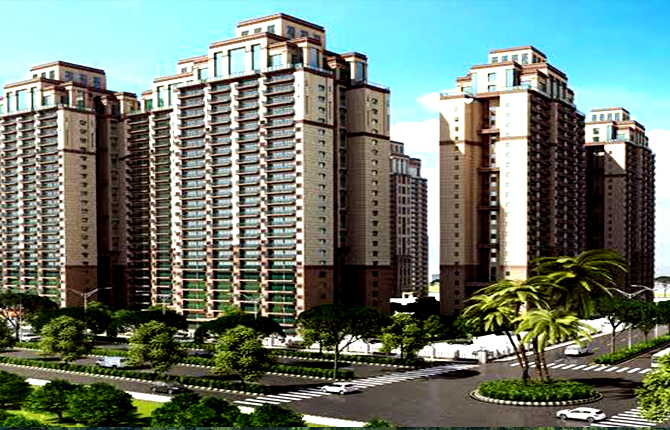
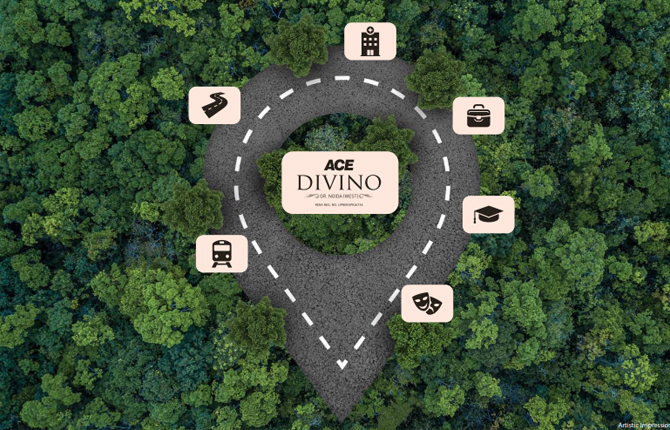


FLOOR PLAN
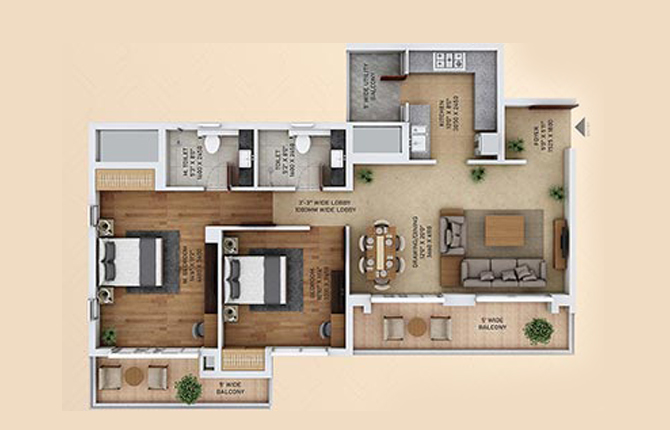
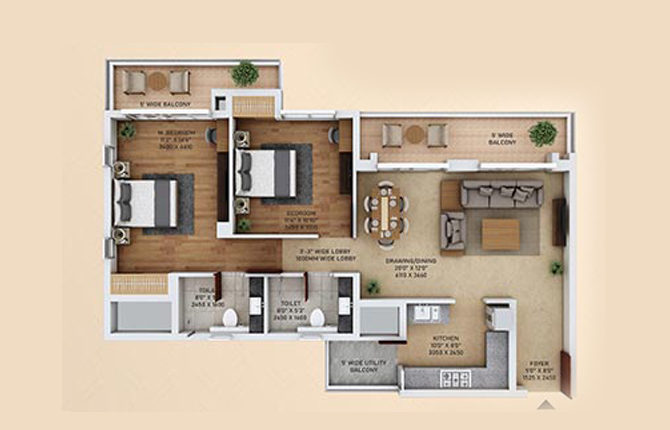
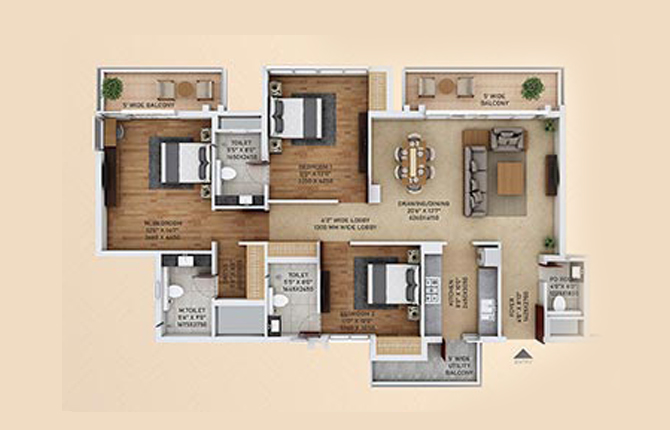
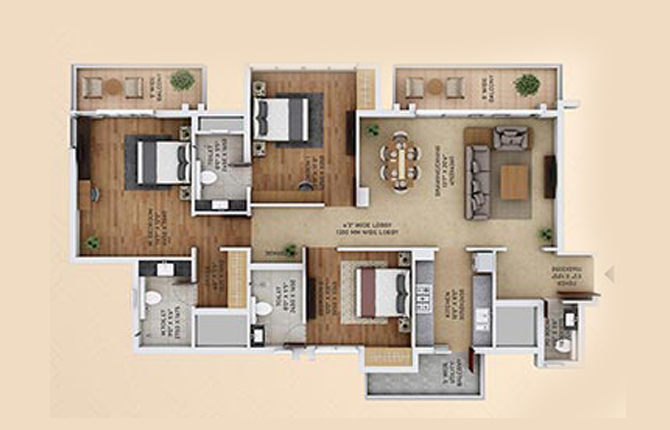


SITE PLAN
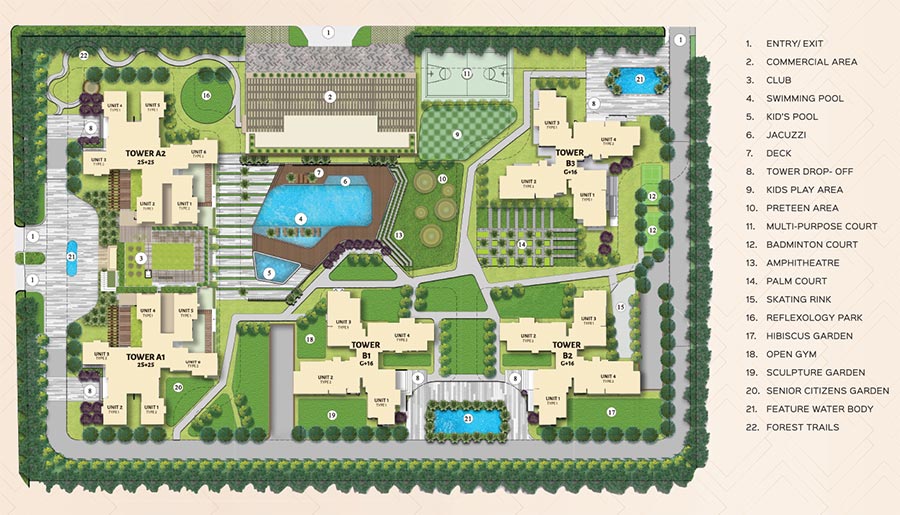
Pricing Sheet ** Price subject to rate revision
| Pricing | Tower A1 | Tower B1.B2 | |
|---|---|---|---|
| BSP(Rs/SFT) | 7299/- | 7299/- | |
| View PLC (Rs/SFT) | 175(Green/Water) | ||
| Floor PLC(Rs/SFT) | 200(1st-3rd Floor) | ||
| Panorama PLC (Rs/SFT) | 175(20th-26th Floor) | ||
| Car Parking(Rs.) | 3L(One) | 5.75L(Two) | |
| Note: | |||
| 1 Other Charges (Payable at possession): Lease Rent (on actuals).IFMS@40₹/s.ft, Dual Meter Charges (₹35,000/-) | |||
| GST Extra | |||
LOCATION MAP
+91 9971197979
+91 9971198198
support@aceprojects.in
