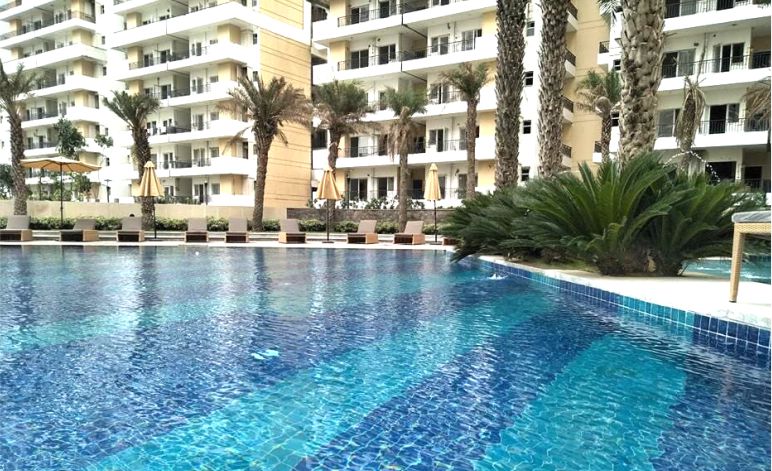
Thank you for subscribing!
Our team will contact you shortly Thank you!
Overview
Before we complete the project review, let us look at the major details of Ace Divino.
Project Area
11 Acres
Sizes
995 Sq.Ft. - 2750 Sq.Ft.
Project Units
1500 units
Launch Date
Nov, 2020
Avg. Price
6000/- sq.ft
Possession Date
Ready to Move
Total Towers
11 Towers
Total Floors
22 Floors
Why Ace Divino ?
Ace Divino Amenities
The Amenities of Ace Divino for the Residential Project is mentioned below.
SPECIFICATION
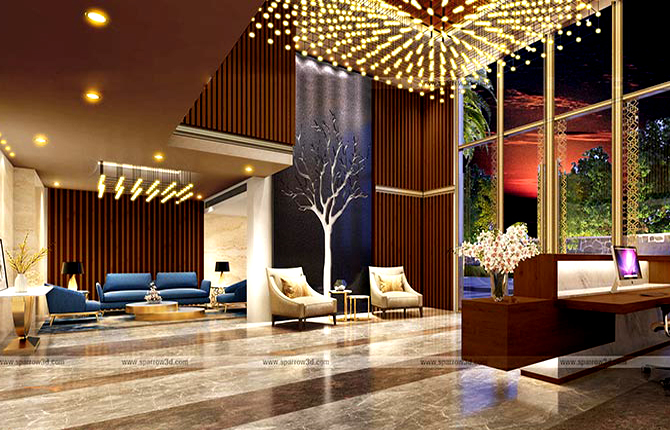

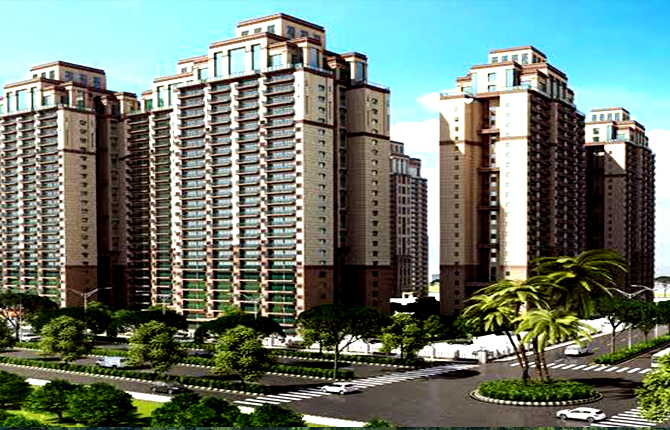
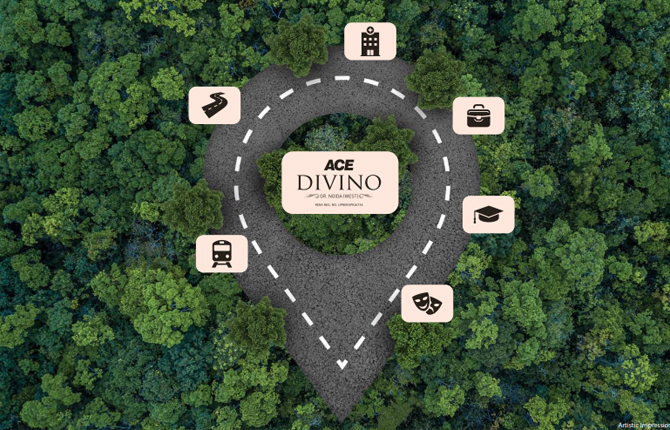


FLOOR PLAN
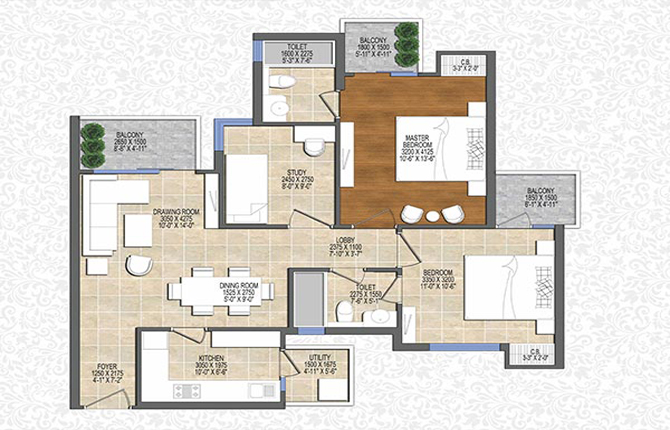
2 Bed Rooms
Drawing/Dining
Kitchen
2 Toilets
3 Balconies

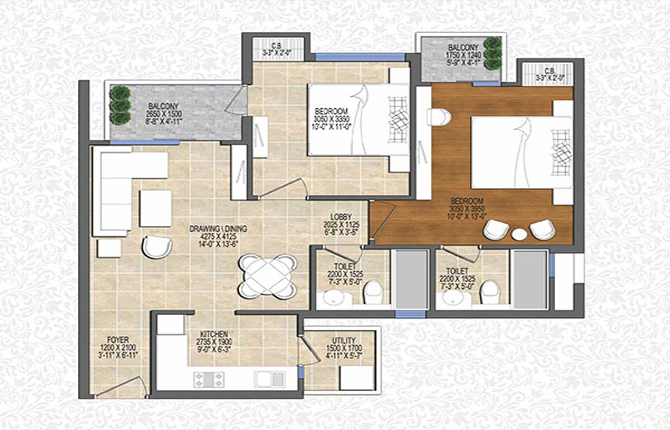
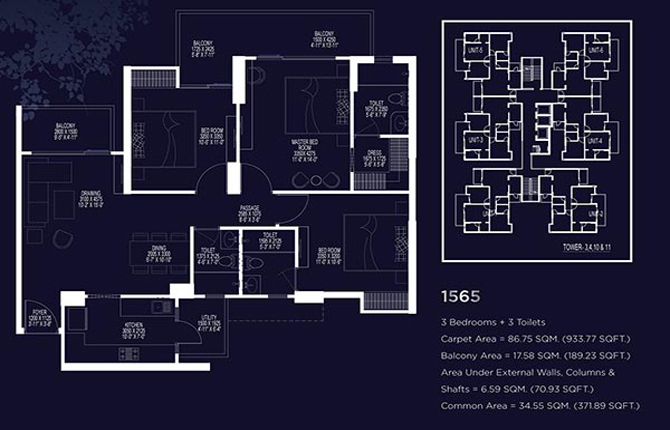
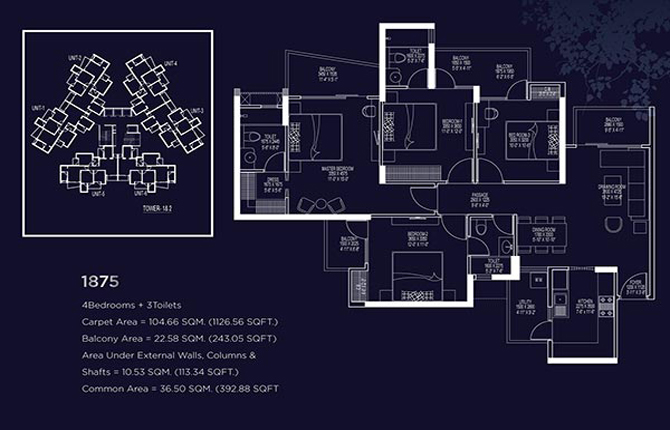
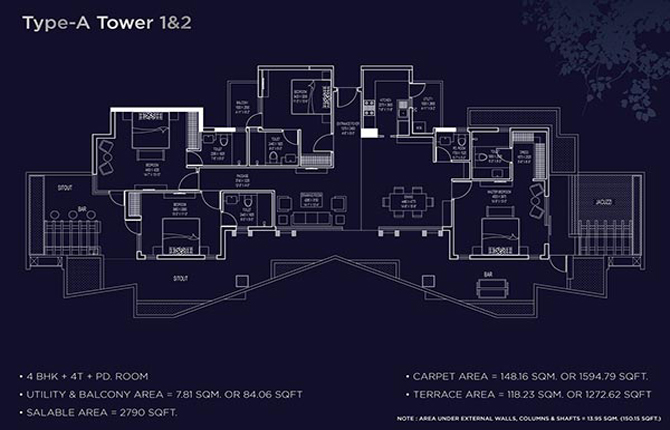
4 Bed Rooms
Drawing/Dining
Kitchen
4 Toilets
SITE PLAN
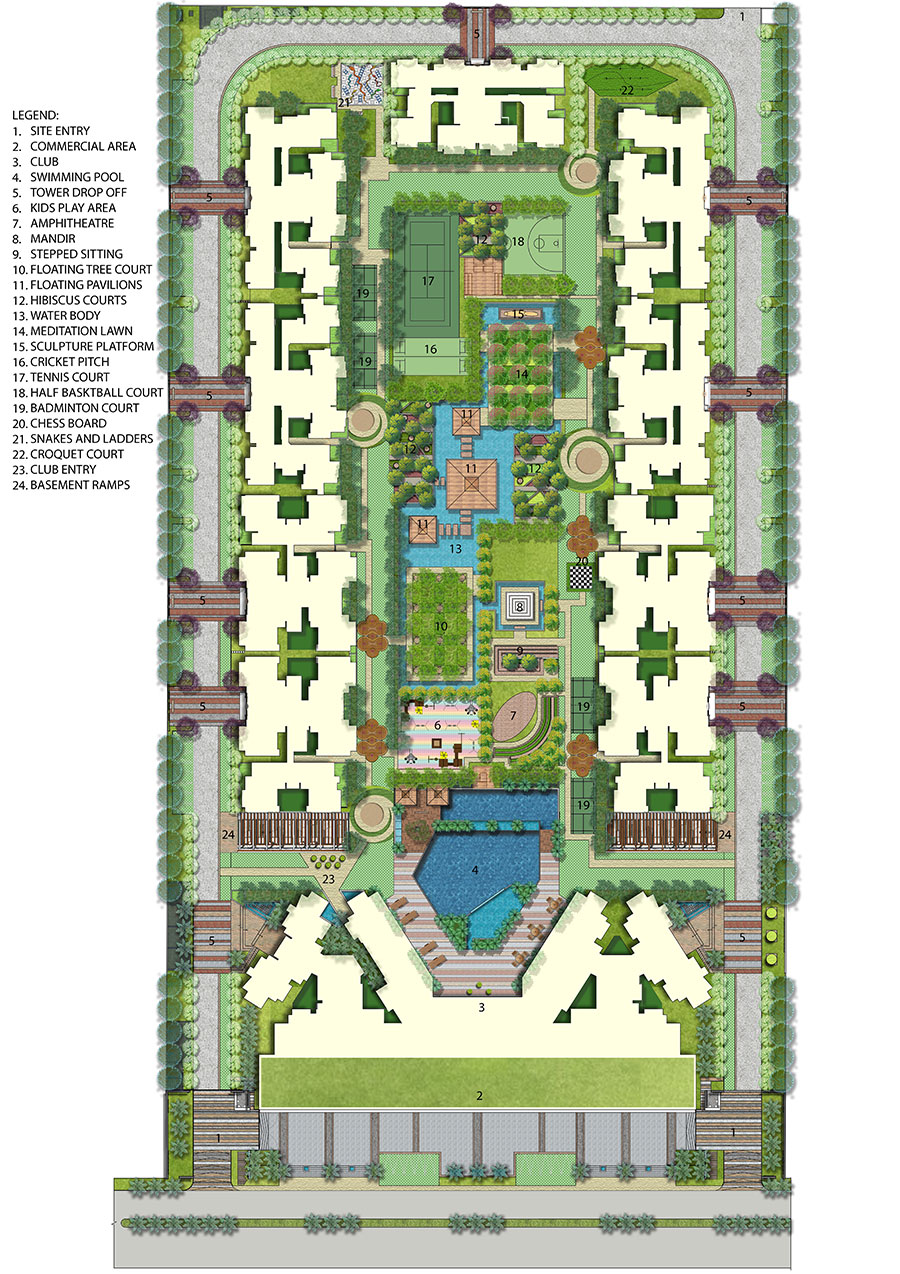
Divino Price List ** Price subject to rate revision
| Type | Area | Price |
|---|---|---|
| 2 BHK (995), 11th floor onwards | 955 Sq.Ft | 63,63025 Lacs |
| 2 BHK (995), 1st - 10th floor onwards | 955 Sq.Ft | 64,62,525 Lacs |
| 2 BHK (1050), 11th floor onwards | 1050 Sq.Ft | 67,14,750 Lacs |
| 2 BHK (1050), 1st - 10th floor onwards | 1050 Sq.Ft | 68,19,750 Lacs |
| 2 BHK + Study, 11th floor onwards | 1245 Sq.Ft | 79,61,775 Lacs |
| 2 BHK + Study, 1st - 10th floor onwards | 1245 Sq.Ft | 80,86,275 Lacs |
| 3 Bedroom, 11th floor onwards | 1565 Sq.Ft | 1,00,06,175 |
| 3 Bedroom, 1st - 10th floor onwards | 1565 Sq.Ft | 1,01,64,675 |
| 4 Bedroom, 11th floor onwards | 1875 Sq.Ft | 1,29,28,125 |
| 4 Bedroom, 1st - 10th floor onwards | 1875 Sq.Ft | 1,31,15,675 |
| GARDEN FLOOR | 1050 Sq.Ft | 68,19,750 |
| GARDEN FLOOR | 1245 Sq.Ft | 80,86,275 |
| GARDEN FLOOR | 1565 Sq.Ft | 1,01,64,675 |
| PENTAHOUSE | 1750 Sq.Ft | 1,74,91,250 |
| PENTAHOUSE | 1850 Sq.Ft | 1,84,90,750 |
| PENTAHOUSE | 2315 Sq.Ft | 2,31,38,425 |
| PENTAHOUSE | 2790 Sq.Ft | 2,78,86,050 |









LOCATION MAP
+91 9971197979
+91 9971198198
support@aceprojects.in
